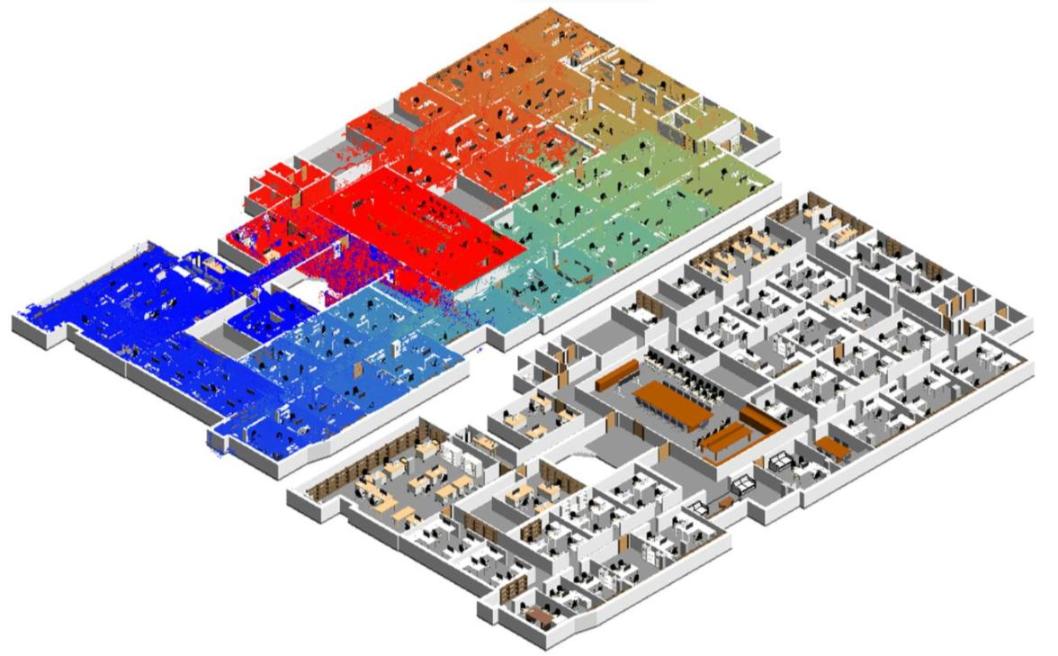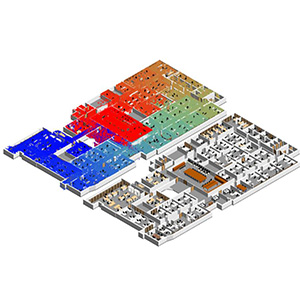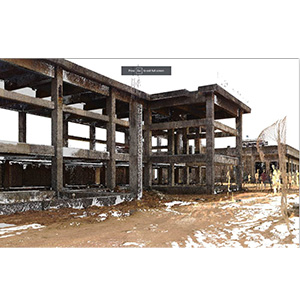
Scan to BIM
Explore BrownirisBIM’s expertise in As-Built and Renovation Projects!
Utilizing scanned files (Point-Cloud), we ensure precision in every aspect. Our tailored methodology focuses on Interior Modeling, Fixation Placements, and Above Ceiling Modeling based on Redline mark-ups. In Renovation Modeling, we excel in updating structures as per architects’ and engineers’ guidance, ensuring a seamless transition from concept to reality.
Architectural Modeling: Revitalize projects with BrownirisBIM’s precision in Architectural Modeling. Using scanned files, we enhance Interior Modeling, Fixation Placements, and Above Ceiling Modeling for a seamless transition from concept to reality.
Structural Modeling: Strengthen projects with BrownirisBIM’s precise Structural Modeling. Utilizing advanced techniques and scanned files, we model exact locations above and below the RCP, setting the benchmark for structural excellence.
Mechanical Modeling: Experience seamless Mechanical Modeling with BrownirisBIM. Our expertise extends to precise modeling of Mechanical and Engineering Equipment for industrial and seashore projects. Utilizing scanners like Trimble and Faro, we transform your vision into efficient and functional components.

Scan to BIM Successful Projects
Your vision, our expertise – BrownirisBIM, pioneering the future of Scan to BIM modeling! Feel free to reach out for a personalized demo session. We’re ready to demonstrate our capabilities and discuss how BrownirisBIM can enhance your projects with precision and efficiency in the Scan to BIM process. Let’s explore the possibilities together
Copyright © 2024, BrownIrisBIM.com
Powered by WebDigitas.com





